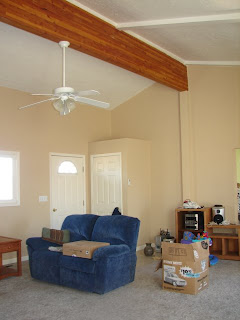This is the master bedroom. I decorated in a tropical theme. It was completely gutted and has new sheetrock, carpet, lights and one new window. It has a sitting room area that I can keep my bike, inversion table, a comfy chair, table and TV. I did striping on the walls to match the comforter.
This is the master bath that I did in peach and sage colors. It got a new window that is HUGE and faces the front of the house. Can you imagine stepping out of the shower and facing the front of the house? I hung a sheet until I can get curtains! We also have a walk in closet. A first!
The house is all stretched out with a long hallway. All of the rooms have a view of the north and Grizzly Mountain... except this hallway bathroom. I did it in lavender and has pansies for decor. You can see in the mirror another door that leads to the "mud" room. It has another outside entrance and is where the furnace and freezer is.
This is the guest bedroom and office. They are both painted brown and the office has hardwood floor. Both rooms need the windows replaced. They are the last two and we hope to do that this summer.





This is the living room. I LOVE it! It is painted in two shades of brown. Curt is going to replace the woodstove insert with a new one. The large window and french doors are new.

This is the kitchen. It is a beautiful shade of light green with the accent wall by the dining table a darker shade of sage. It has a center island and lots of cupboards. Next to the window seat presently is a built in desktop that we are going to tear out and build a pantry cupboard to hold my canning and food storage. All we did in here was paint. (And by "we" I mean Jenniann and me. Curt doesn't paint.)











